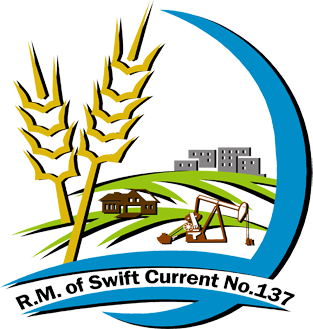Planning & Development
Development Permits & Building Permits
Road Upgrading/Approach & Driveway Construction
R.M. of Swift Current No. 137
2024 South Service Road West
Swift Current, SK S9H 5J5
Phone 773-7314 Fax 773-9538
Water Supply
Contact a water driller (listed in the yellow pages) to determine the quantity of water, test the quality of water and drill a well. To determine the availability and cost of piped water, contact the City of Swift Current in regards to the Rural Water Pipeline.
Sewage Disposal/Plumbing Permit
Cypress Health District
429 – 4th Avenue N.E.
Swift Current, SK S9H 2J9
Phone 778-5280
Power
SaskPower
Box 580
Swift Current, SK S9H 3W4
Phone 1-888-757-6937
Natural Gas
SaskEnergy
605 Fentons Cres.
Swift Current, SK
Phone 1-888-567-8899
Telephone
SaskTel
Residential Service
Phone 310-7253
Property Assessment Inquiries
| New construction: | Saskatchewan Assessment Management Agency 350 Cheadle Street West Swift Current, SK S9H 4G3 Phone 778-8444 |
| Existing land and buildings: | R.M. of Swift Current No. 137 2024 South Service Road West Swift Current, SK S9H 5J5 Phone 773-7314 Fax 773-9538 |
Planning & Development – Building Checklist
A building permit application form must be completed by the owner or an agent of the owner. Information required on the application form includes:
- Legal description and civic address of building location
- Owner’s name, address, telephone number
- Designer’s name, address, telephone number
- Contractor’s or builder’s name, address, telephone number
- Use and size of building
- Type of work being done (new, addition, alteration, renovation, repair, etc)
- Construction information (materials)
- Value of all building materials
Drawings must be submitted with the completed building permit application to show what will be build. All drawings should:
- Show the owner’s name, project name and date.
- Be drawn to scale (1:50 or 1/4″ or to suit) and the scale should be noted.
- Be blackline or blueline prints on good quality paper
- Have legible letters and dimensions that can be read from the bottom or right-hand side of the page.
- If professional design is required, be marked with the architect’s or engineer’s stamp and signature
- Clearly show the locations of existing and new construction for additions, alterations and renovations.
The required drawings are listed below. Information usually shown on these drawings is listed, but other information must be added if necessary to fully describe the proposed construction. For alterations and renovations, some of the drawings may not be required.
- SITE PLAN – legal descriptions of building location (or civic address); size of site; size of the building(s); location of the building(s) in relationship to the property lines; north arrow; vehicle access to the property; parking; site drainage.
- FOUNDATION PLAN – overall size of the foundation; size and location of footings; piles; foundation walls; size and location of openings for doors and windows; foundation drainage.
- FLOOR PLAN – size and location of: interior and exterior walls, exits; fire separations; doors (including door swings and hardware); stairs; windows; barrier-free entrances; barrier-free washrooms’ other barrier-free facilities; built-in furnishings.
- STRUCTURAL PLANS – size, material and location of: columns, beams; joists; studs; rafters; trusses; masonry walls; poured in place and precast concrete walls and floors; related structural details.
- ELEVATIONS – views of all sides of the building; height of finished grade; exterior finishing materials; size and location of doors and windows; location of chimneys.
- CROSS-SECTIONS AND DETAILS – cut through views of the building; lists of all materials cut through including structural and finishing materials; vertical dimensions; stair dimensions and handrails; height of finished grade; wind, water and vapor protection; insulation.
- MECHANICAL PLANS – description and location of heating, ventilating and air-conditioning equipment, size and location of ductwork; location of fire dampers; location of plumbing fixtures and piping; size and location of sprinkler system equipment.
- ELECTRICAL PLANS – type and location of lighting; electrical panels; fire alarm systems; location of exit lights; emergency lighting.
